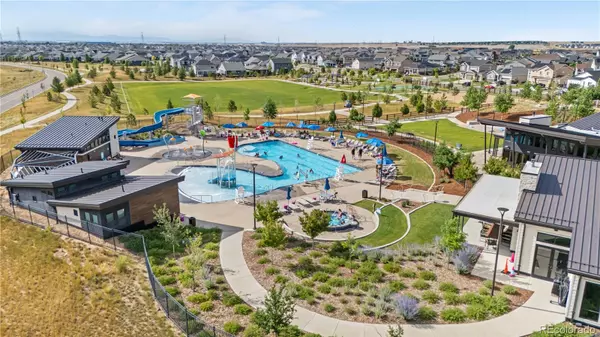
226 S Shady Grove CT Aurora, CO 80018
5 Beds
3 Baths
3,846 SqFt
UPDATED:
Key Details
Property Type Single Family Home
Sub Type Single Family Residence
Listing Status Active
Purchase Type For Sale
Square Footage 3,846 sqft
Price per Sqft $161
Subdivision Harmony
MLS Listing ID 3889880
Style A-Frame
Bedrooms 5
Full Baths 3
Condo Fees $342
HOA Fees $342/qua
HOA Y/N Yes
Abv Grd Liv Area 1,923
Year Built 2020
Annual Tax Amount $6,859
Tax Year 2024
Lot Size 6,785 Sqft
Acres 0.16
Property Sub-Type Single Family Residence
Source recolorado
Property Description
This impressive ranch-style home offers over 3,800 sq. ft. of meticulously designed living space, blending modern convenience with timeless charm.
Step inside to an expansive open floor plan that's move-in ready, featuring 5 spacious bedrooms and 3 luxurious bathrooms. Each bedroom offers generous closet space and a serene atmosphere for restful nights. The primary suite is a true sanctuary, complete with a private ensuite bath for ultimate comfort.
A huge, finished basement provides endless possibilities — from a home theater to a game room or guest quarters — making it perfect for entertaining or spreading out. The attached 2-car garage adds everyday convenience.
Outside, enjoy a fully fenced backyard ideal for gatherings, summer barbecues, or simply soaking up the Colorado sunshine. The large covered, extended patio is perfect for alfresco dining, while the low maintenance extended cemented backyard and side yard offer both beauty and practicality.
As part of the Harmony community, you'll have access to a resort-style recreation center with a sparkling pool, basketball court, and modern fitness center — all included in your HOA fees.
Don't miss your chance to make this Harmony gem your forever home. Schedule your private tour today! information is deemed reliable but not guaranteed, buyer and buyer's agent to verify HOA's, taxes, schools, and Measurement
Location
State CO
County Arapahoe
Rooms
Basement Finished, Full, Interior Entry, Sump Pump
Main Level Bedrooms 3
Interior
Interior Features Five Piece Bath, Granite Counters, Kitchen Island, Open Floorplan, Pantry, Primary Suite, Radon Mitigation System
Heating Forced Air, Natural Gas
Cooling Central Air
Flooring Carpet
Fireplace N
Appliance Cooktop, Dishwasher, Disposal, Double Oven, Dryer, Refrigerator, Sump Pump
Laundry In Unit
Exterior
Exterior Feature Gas Valve, Private Yard
Parking Features Concrete
Garage Spaces 2.0
Fence Full
Utilities Available Cable Available, Electricity Available, Electricity Connected, Internet Access (Wired), Natural Gas Available, Natural Gas Connected
Roof Type Composition
Total Parking Spaces 2
Garage Yes
Building
Lot Description Level, Master Planned, Sprinklers In Front
Foundation Concrete Perimeter
Sewer Public Sewer
Water Public
Level or Stories One
Structure Type Wood Siding
Schools
Elementary Schools Vista Peak
Middle Schools Vista Peak
High Schools Vista Peak
School District Adams-Arapahoe 28J
Others
Senior Community No
Ownership Individual
Acceptable Financing Cash, Conventional, FHA, VA Loan
Listing Terms Cash, Conventional, FHA, VA Loan
Special Listing Condition None
Pets Allowed Yes

6455 S. Yosemite St., Suite 500 Greenwood Village, CO 80111 USA
GET MORE INFORMATION

Broker Associate | License ID: 100101879





